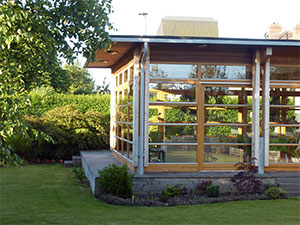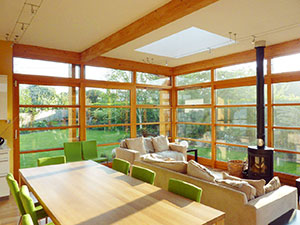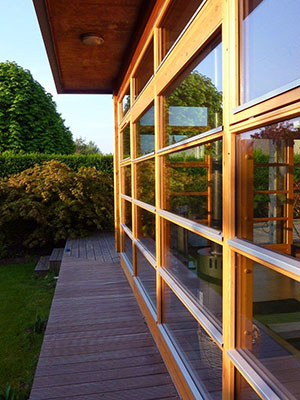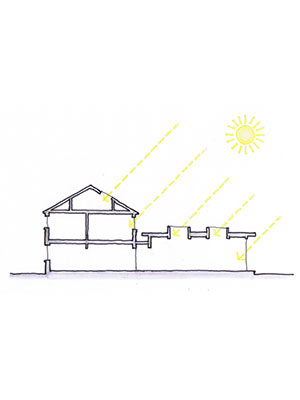house renovation and extension
clontarf, dublin
This project involved the renovation and extension of a 1950’s semi-detached house in a quiet suburban location. In addition to upgrading the fabric of and reconfiguring the existing house, we also designed a 60m2 (600 ft2) extension to accommodate an open-plan family kitchen, dining and living room. The extension was designed with a high level of insulation and used green building technologies including timber framing and cladding.
The large rear garden was extensively re-configured and replanted to accommodate the extension.




