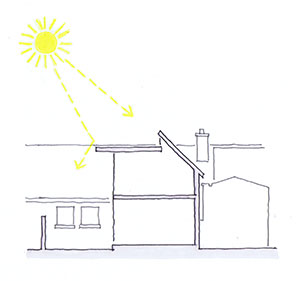house extension
killester, dublin
This project involved the provision of a 2-storey extension to the rear of a 1950’s terraced bungalow, responding to a specific client request that the extension should be “bright and airy”. The design responded by proposing extensive glazing on the south-east and south-west facades, complemented by well-insulated north-facing walls and roof. The accommodation provided includes a kitchen/living room at ground level with bedroom, en-suite bathroom and dressing room at first floor.
The project is currently under construction for completion in Spring 2011.

